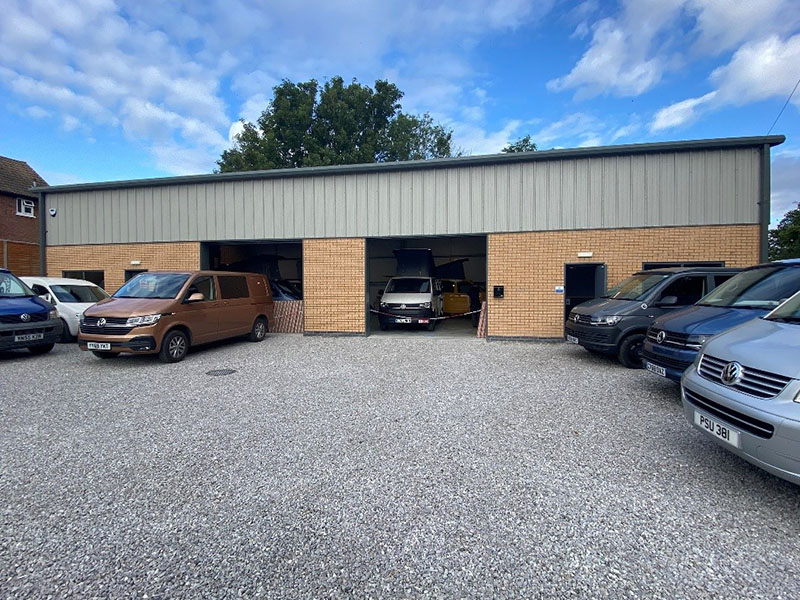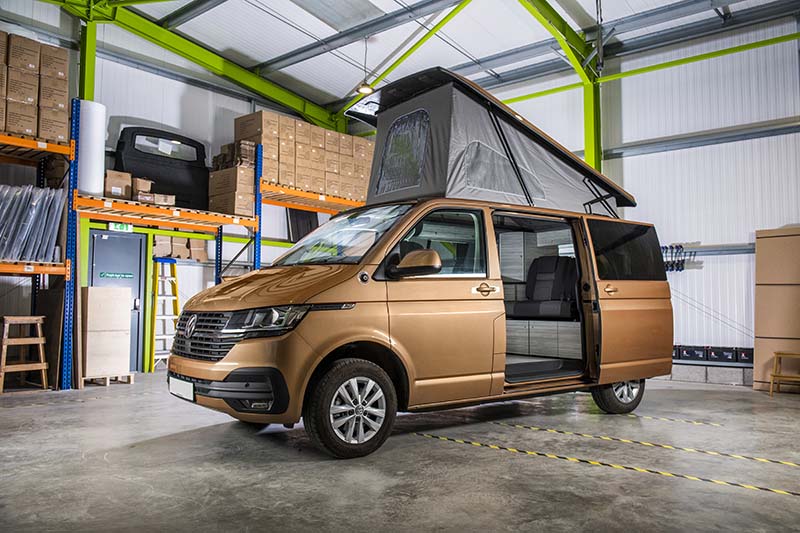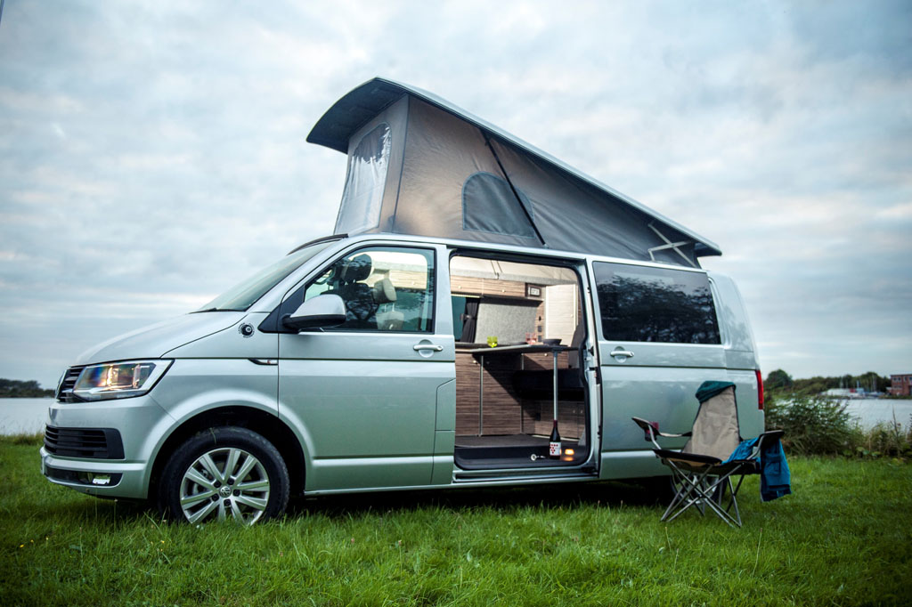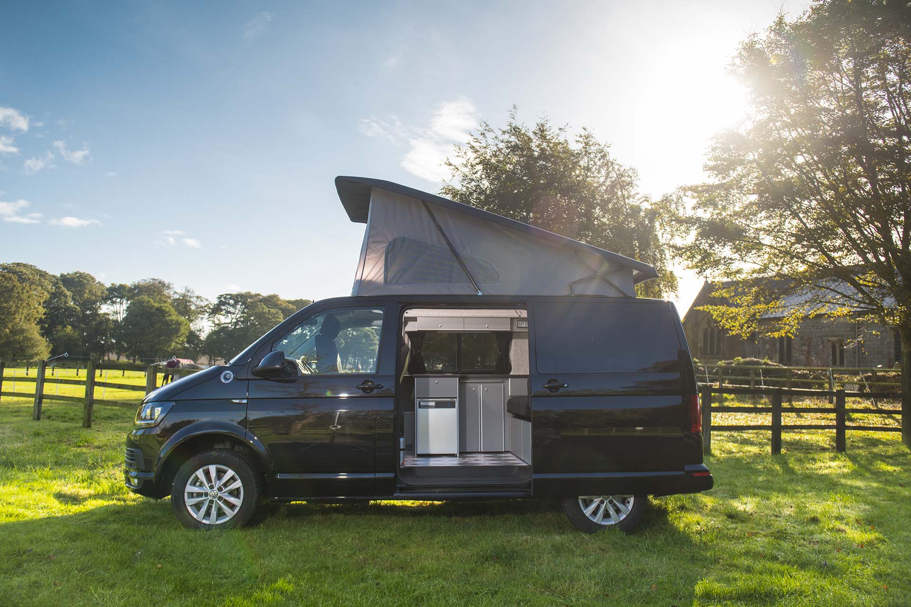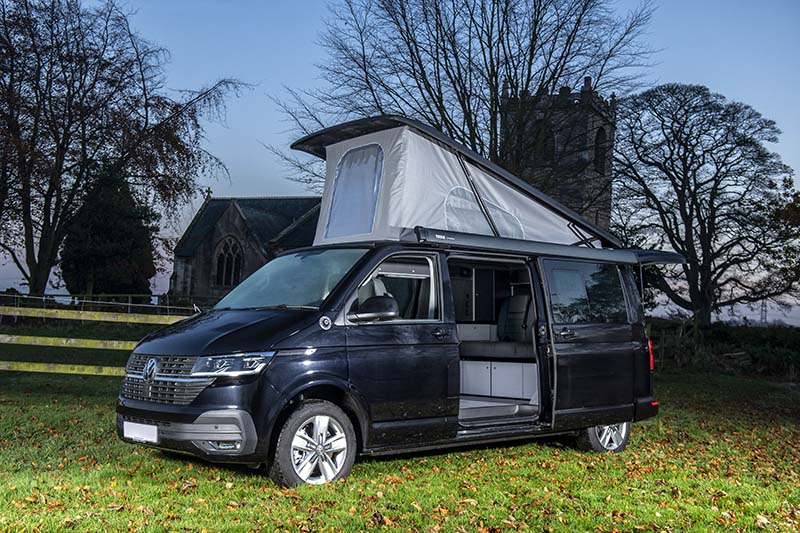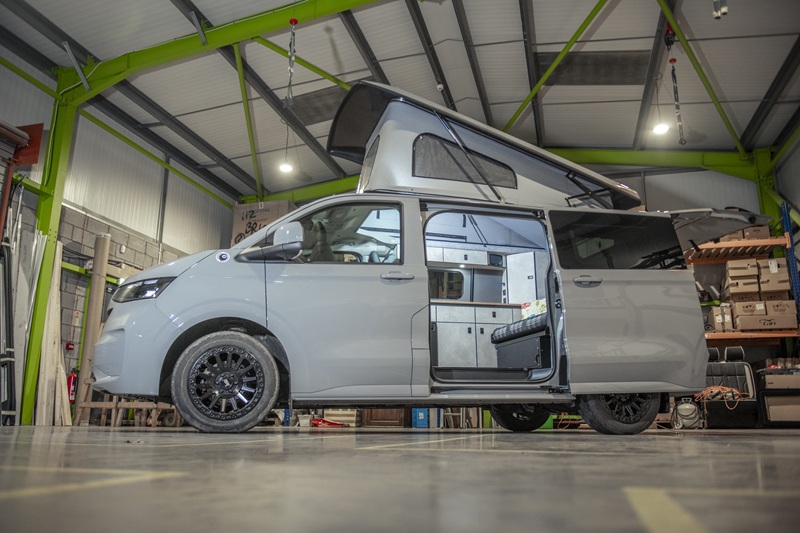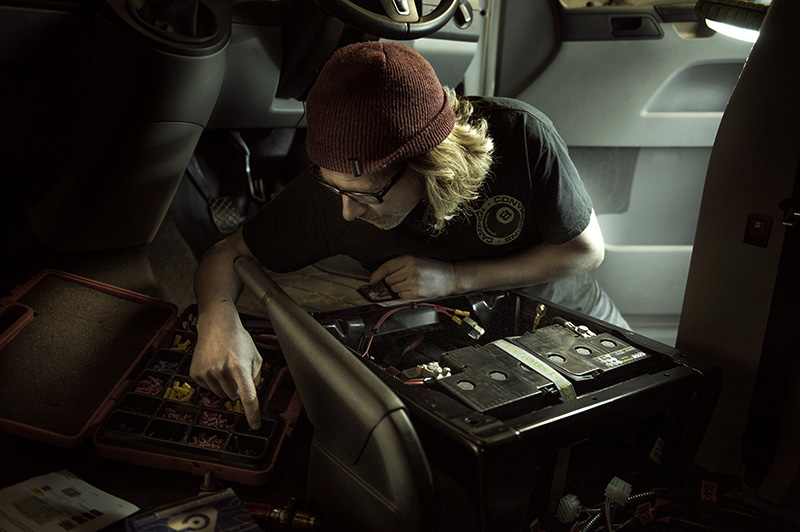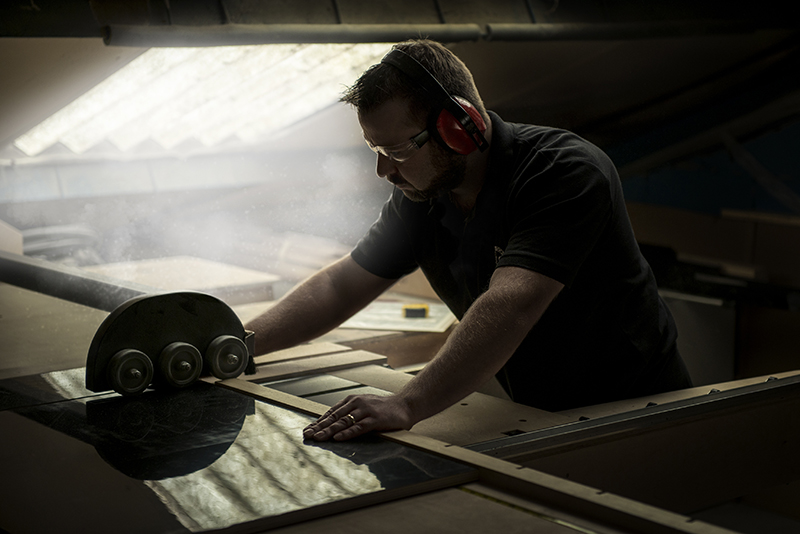A new home for 8 Ball Camper Conversions part 2
The plan for a 12 week build on our new premises was going well and by February, Colin’s carefully worked out schedule was even running a few days ahead of itself.
If you’ve read the story so far, we were at part 8 of the ‘recipe’ for the build and we had the bare shell of a building: a frame, a roof and the lower parts of the walls.
So the recipe continues…..
- Complete cladding the upper parts of the walls. This took less than a day and the result was astonishing. From a distance at least, it looked less like a building site and more like a finished building; definitely a good feeling and just in time too, as it was getting cold.
- Fill in the holes in the walls. The biggest holes were for the two roller shutter doors, then we had 2 window frames and 4 fire doors to fill as well. With these in place the building was at last secure and weatherproof. The roller doors were a bit of a pain though, as they are designed to be electric, but with no power to the site yet we had to use them in manual mode, as we pulled miles of chain endlessly to raise the doors a few cm.
- Prepare the floor. It might just look like a lump of concrete, but there is more to a floor than you might think. We borrowed a laser level and moved rubble about from one place to another until it was level, burying the sewage pipes in the process. Then we put down the membrane and started to make the steel strengthening elements, wiring them all together so that they didn’t all move to one end when the concrete was poured.
One empty building with the framework ready for the concrete floor to be poured.
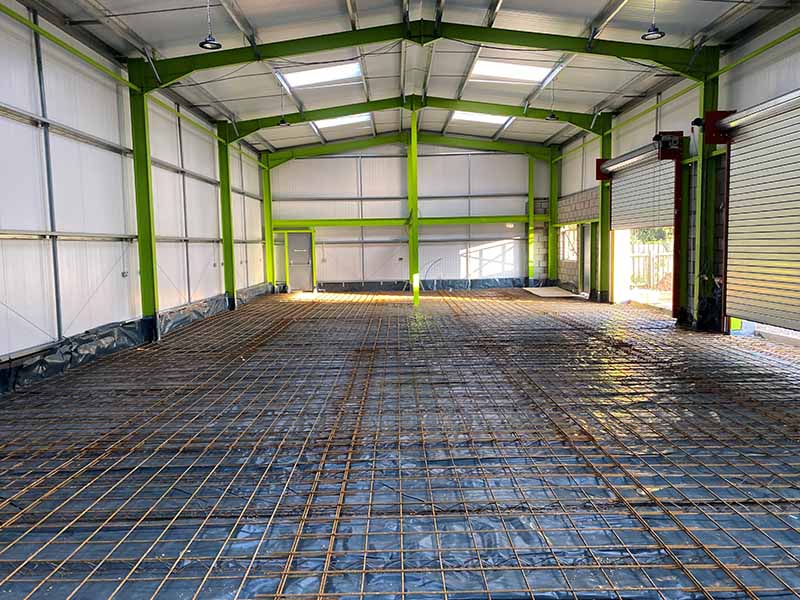
- Pour the concrete. The concrete was poured on a cold day and we were all jealous of the guys who then spent most of the day swishing around on giant hovercraft looking machines which swirled and smoothed the concrete to a really fine finish. I’ve no idea how on earth they steered them and with 2 machines running at once it was a bit like a ballet dance of dodgems. They wouldn’t let us have a go though…spoilsports.A day later, we opened the door and it was like stepping into a steam room. The heat given off during the curing of concrete is astonishing and as it did so, water was released into the atmosphere. Trapped by the building, condensation was dripping from above just as if we were in the jungle, yet it was freezing outside!
- Put in your Mezzanine. A week or so later, we borrowed a friendly farmer’s tele-handler and with it the final parts of the frame were lifted in place, giving us an upstairs at one end of the building. This meant that we now had space for a woodworking area and a reception downstairs, with lots of storage space above. The custom built metal stairs were the last piece of the jigsaw to fit and within minutes we had a functioning upstairs.
Mike and Neil work out how to put the floor down on the new mezzanine.
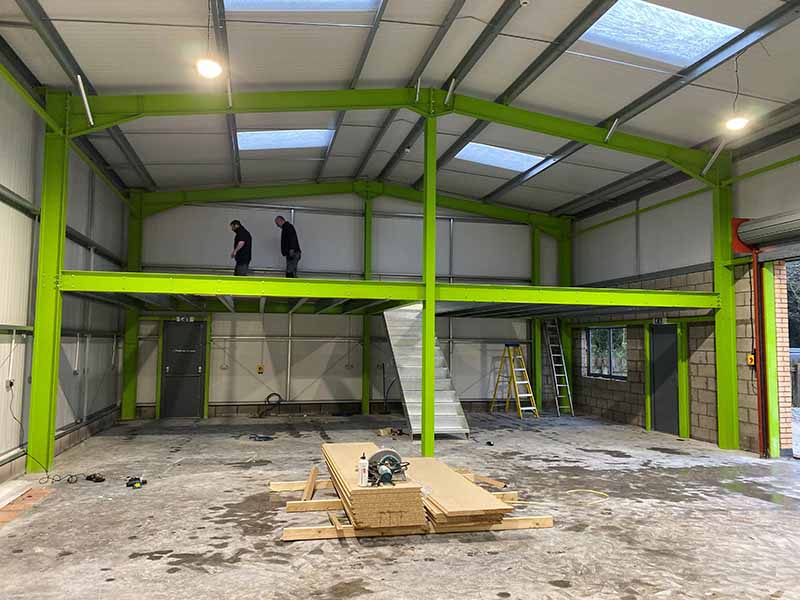
The reception area will be on the right (where the ladders are) and the woodworking area to the left (with a tiny tea room under the stairs!)
- Internal work. This is when things seemed to slow down; in part because it takes a long time to install cabling, internal walls, pipework and alarm systems and there is little to be seen for the effort. Then there are the inevitable hold-ups waiting for different utility suppliers to actually come round and connect us up. After weeks with no electricity, a chap finally came round and within minutes we had light. Alex had spent hours on the wiring and it was great to finally see his efforts rewarded. In fact to be honest, it was great just to be able to see: it was early 2020 and it was cold and dark in there.A week or so later the water company came to connect up our supply, after a minor issue when they dug through a storm drain next to the road, we had running water. All we needed now was for the mains sewage to be connected; we had a sink, we had taps and we had a toilet…but if we used any of them, the car park would fill with raw sewage! The problem was that the main sewer was on the other side of the road to our building and as they would need to dig the road up, there was a whole procedure of permissions to go through to ensure traffic flow along a bus route etc and a date was set for the work to be undertaken in March.
- And then Covid 19 came along and the world stopped.
- Eventually in May the sewage pipe was finally connected and we could celebrate by flushing the loo!So there you have it; 8 Ball Camper Conversions now has a purpose built home, built to a large extent by our own hands and exactly as we wanted it to be. It’s warm and dry, everything has a place to live and we’ve become so much more efficient as a result. And it came just in time, as it is big enough for us to be able to mark it out into specific work areas which allows us to work safely in these odd times of social distancing.
With 4 separate work stations we have social distancing and lots of space to move around too.
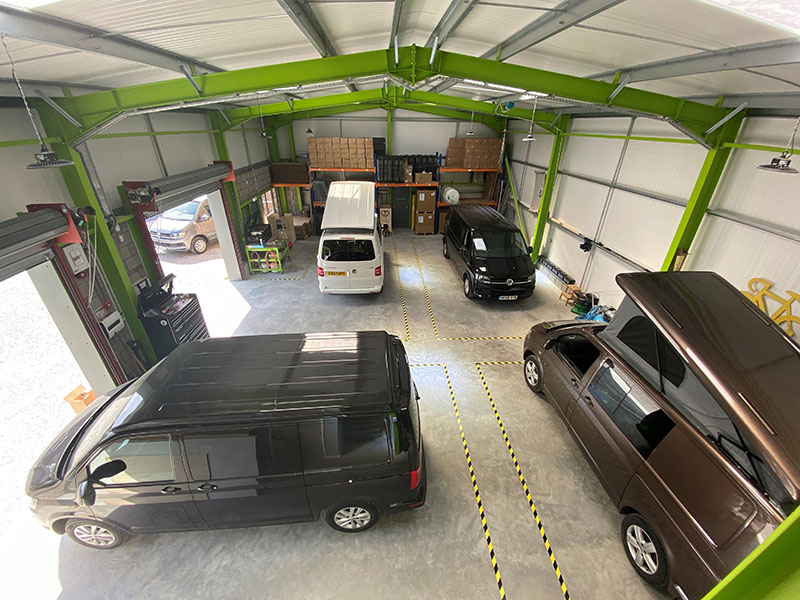
The only thing missing outside is a sign to say who we are….and we are working on that
